The Ladyholme Centre has space for your community event, meeting, indoor sport and family parties.
The Main Hall with its wooden floor and large stage is perfect for larger meetings, amateur dramatics, fitness classes, dancing, badminton and children’s parties.
The smaller Bowness and Windermere Rooms are ideal for smaller meetings and training events.
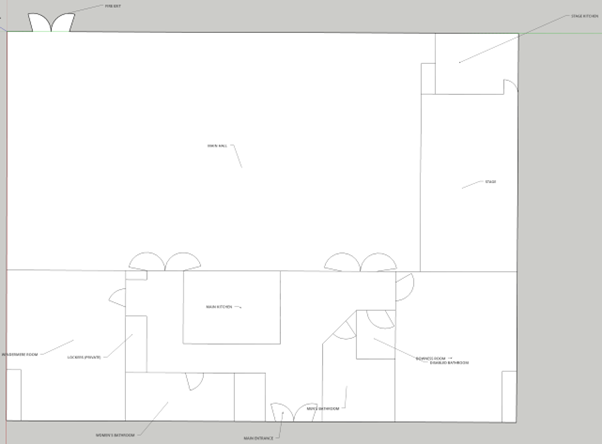
Located between Windermere and Bowness, the Ladyholme is a convenient and accessible venue
The Ladyholme is easy to find, mid-way between Bowness and Windermere. It is accessible to all. With the exception of the stage, all of the rooms and facilities are on one level, with wheelchair-friendly access from the car park through the main entrance to all rooms.
Main Hall
Measuring 17m long by 10m wide, with a wooden floor and a large stage (7m wide and 4m deep), the Main Hall is the perfect venue for drama and music productions, fitness classes, children’s birthday parties, tabletop sales, CD fairs, and is regularly used by local badminton players.
We have around 200 chairs for the Main Hall, as well as 7 large (122 x 76cm) and 10 small tables (91 x 76cm).
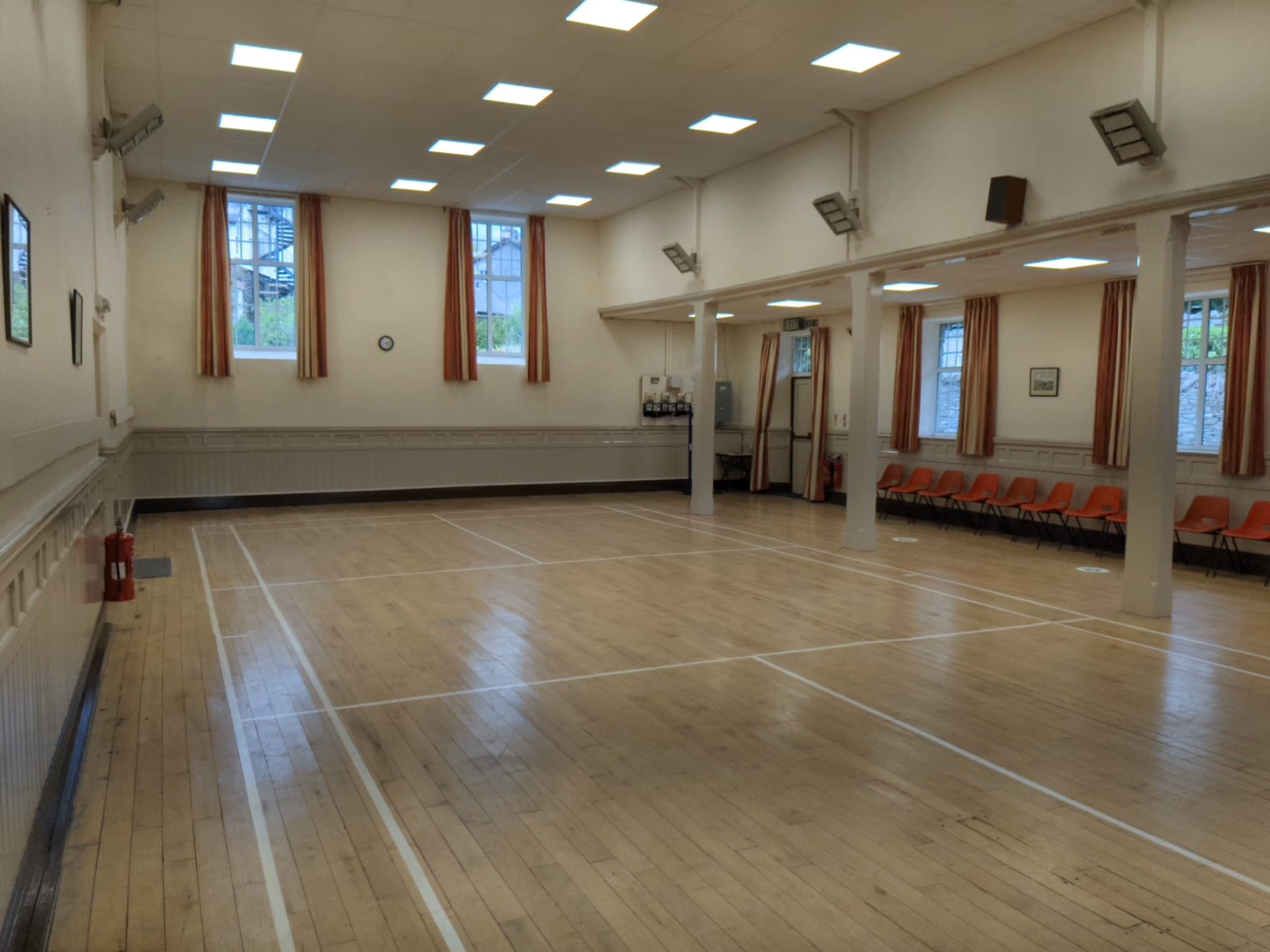
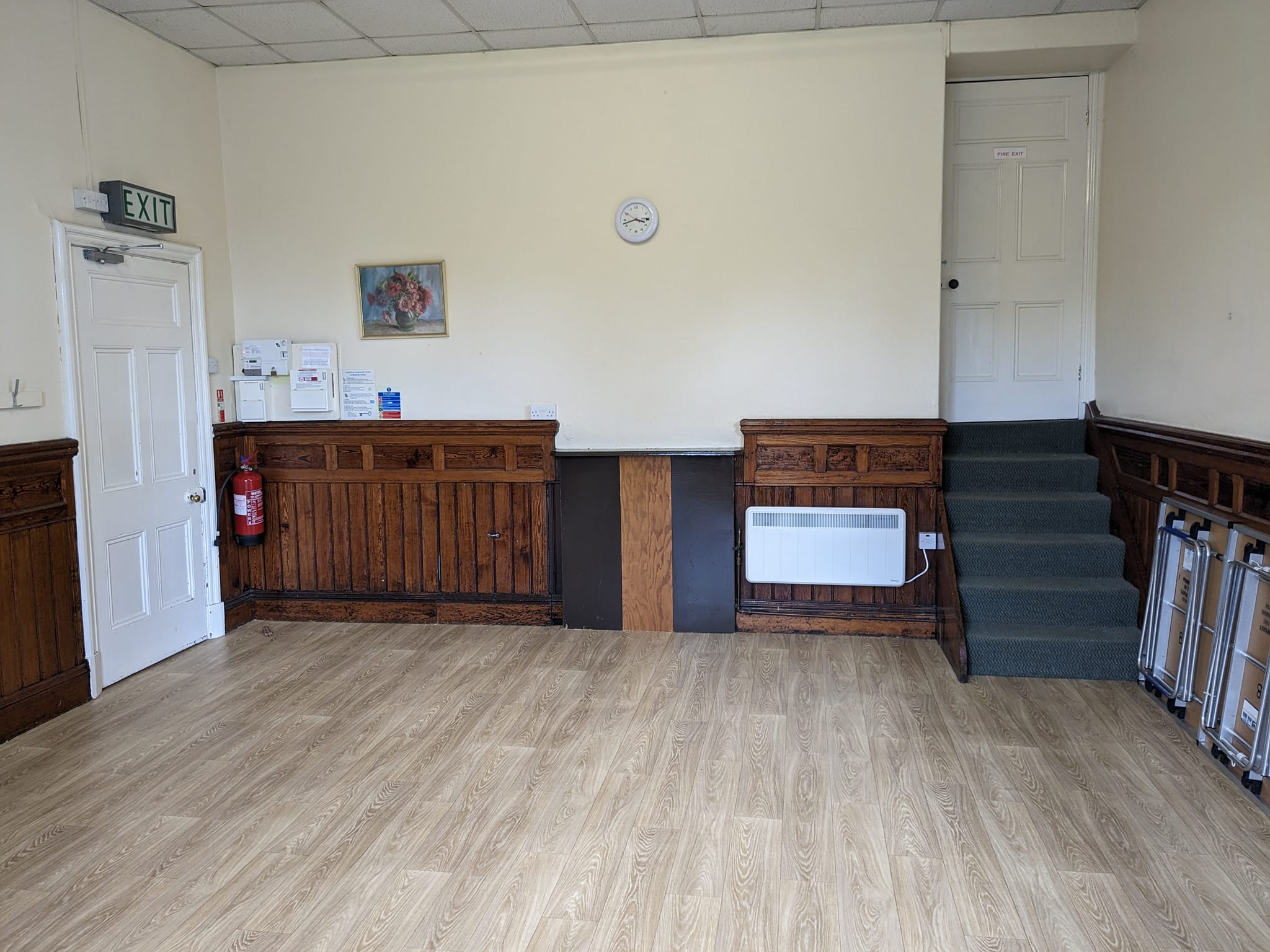
Bowness Room
Set to the side of the stage, the Bowness Room is where the cast can get ready for their moment in the spotlight before ascending the stairs to the rear of the stage. For the rest of us it’s a great room for small meetings. It’s also the polling station for local and general elections.
The Bowness Room measures 6m x 5m, and has 24 chairs 3 large tables (122cm x 76cm) and 4 small tables (91 x 76cm). There’s a sink, kettle and water heater with associated crockery so you can make a cup of tea to keep you going (tea and coffee not provided!).
Windermere Room
Also measuring 6m x 5m, the Windermere Room is a great venue for small meetings. There are 16 chairs, 4 small tables (91cm x 76cm) and 2 large tables (122 x 76cm).
The Windermere Room also has a sink, kettle and water heater.
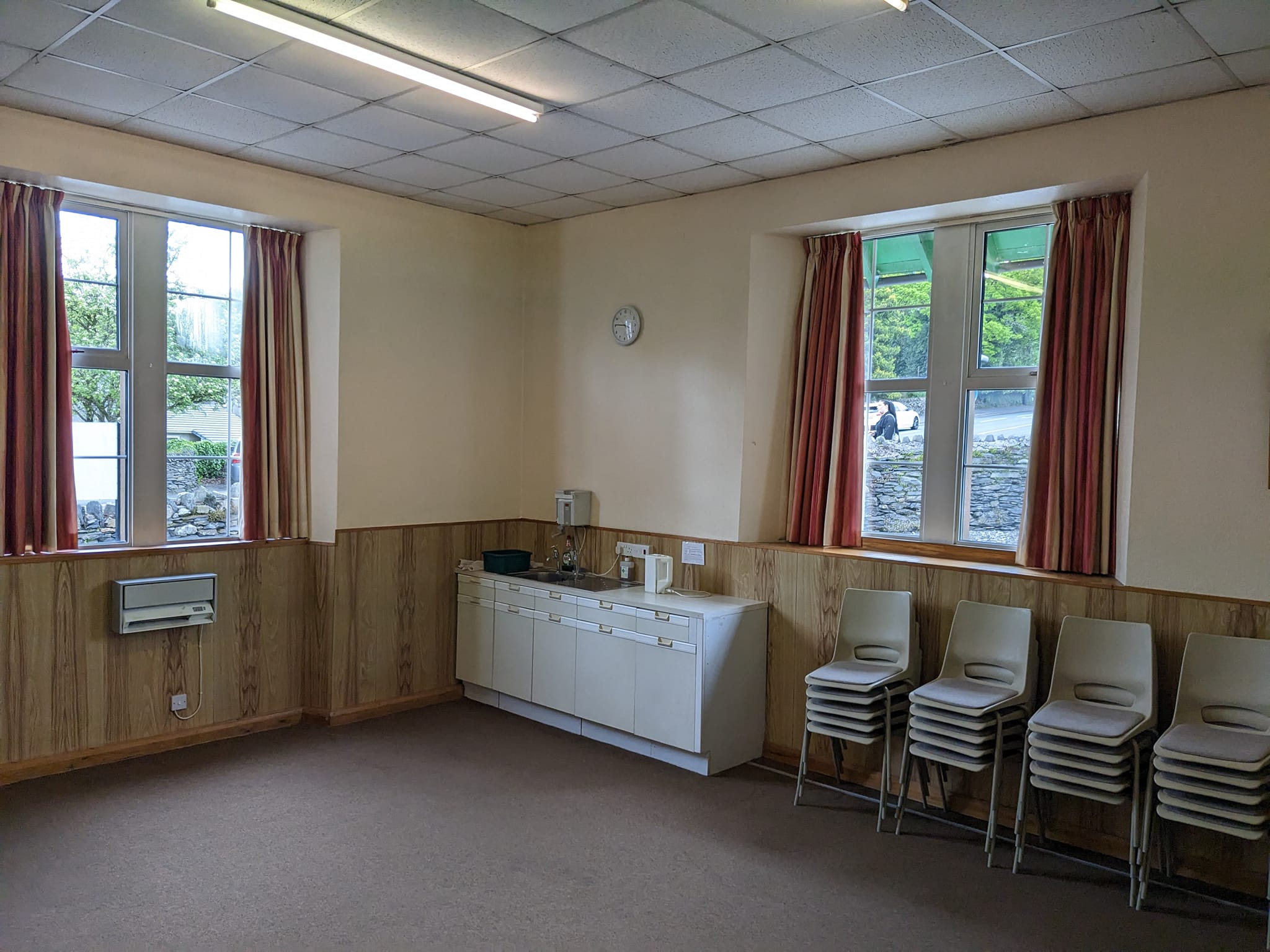
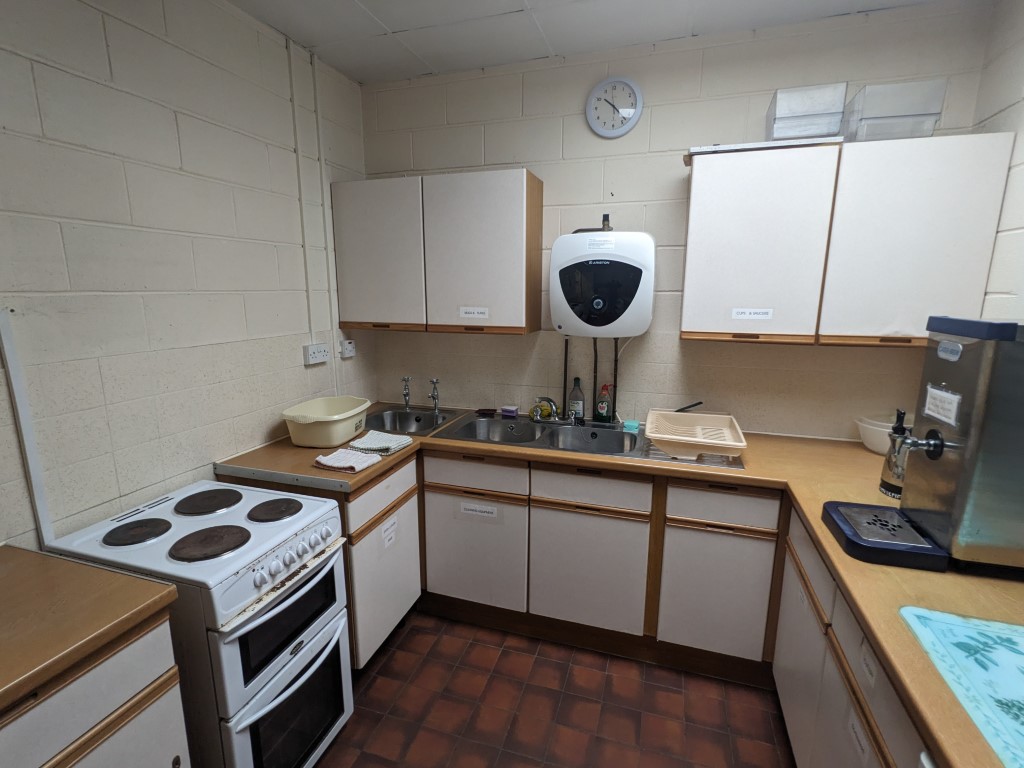
Kitchen Space
The Ladyholme has two kitchens.
Stage Kitchen – this is a small (3.4 x 2.7m) kitchen set to the side of the Stage. This kitchen has a sink and water heater.
Main Kitchen – accessed from the foyer and with a serving hatch, the Main Kitchen (4m x 2.7m). It has a double sink, boiler, water heater, fridge, electric oven, and a microwave oven.
